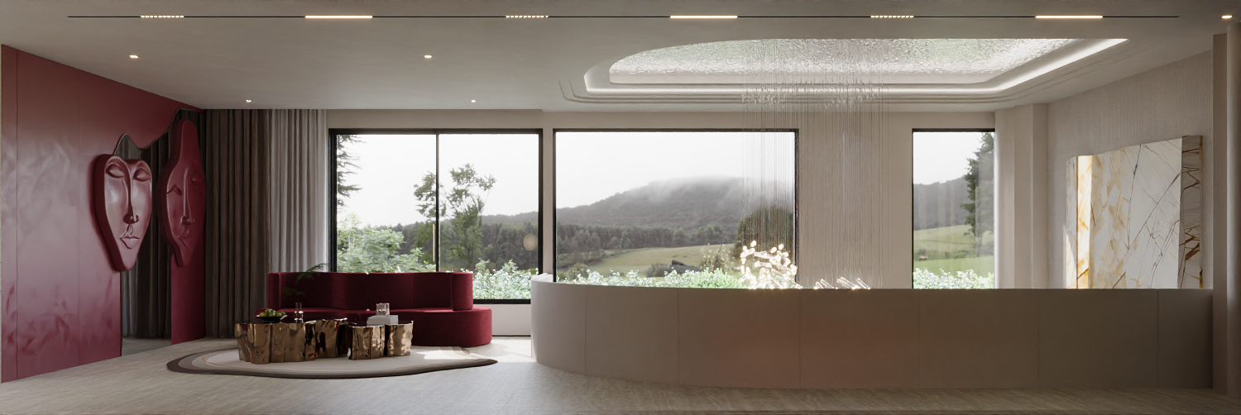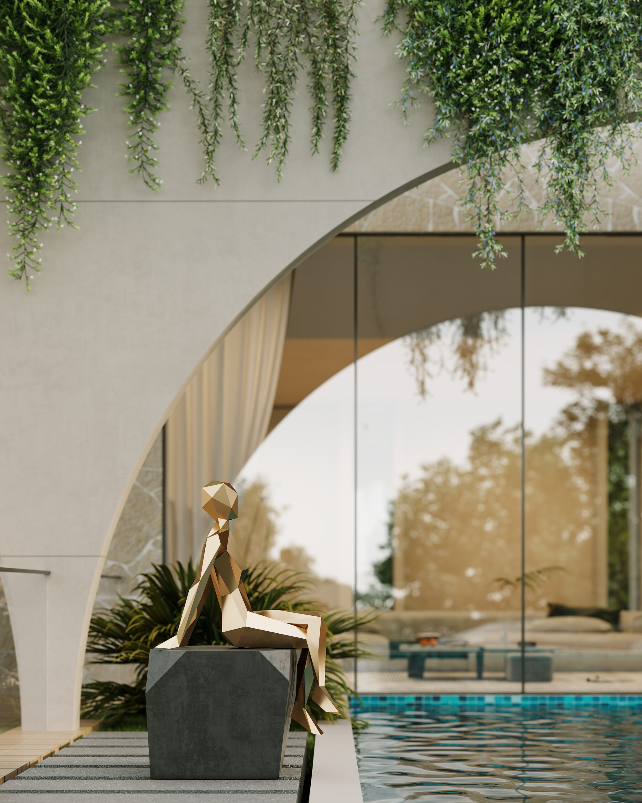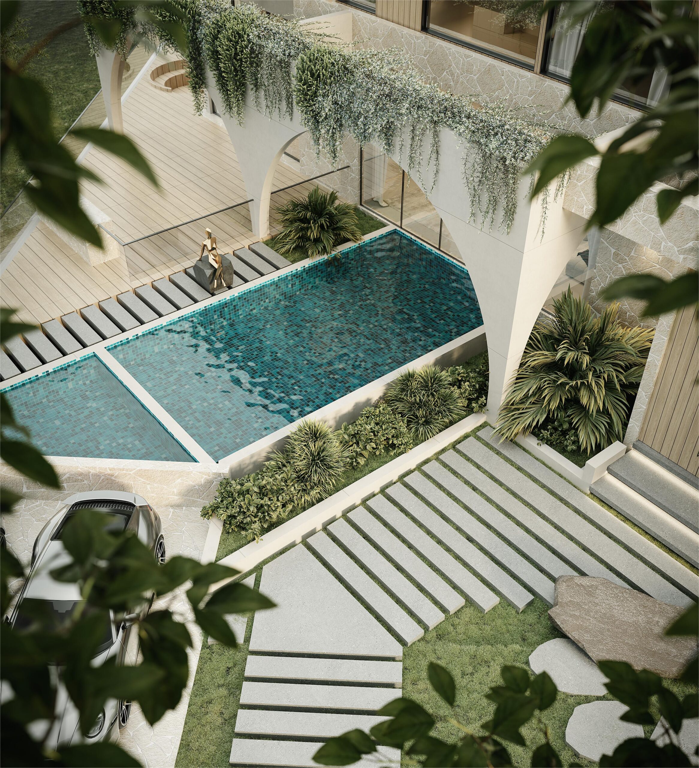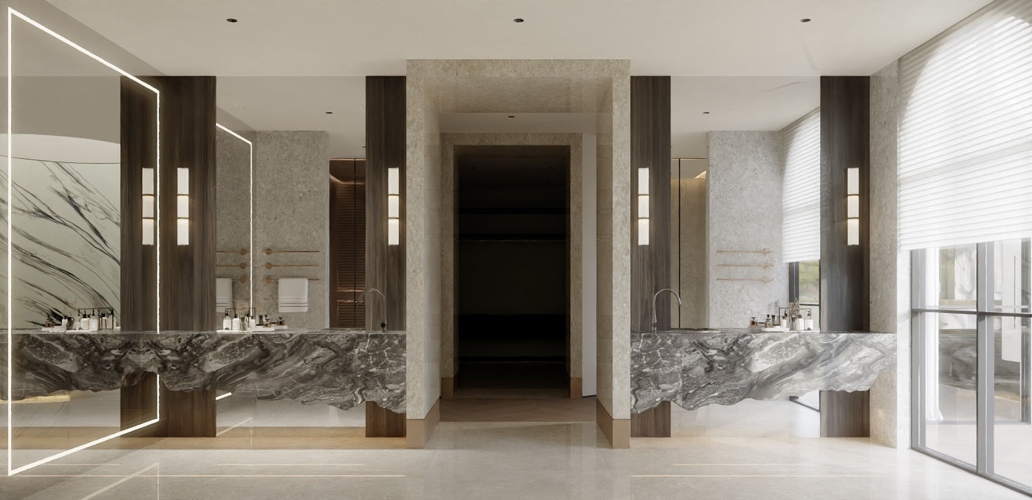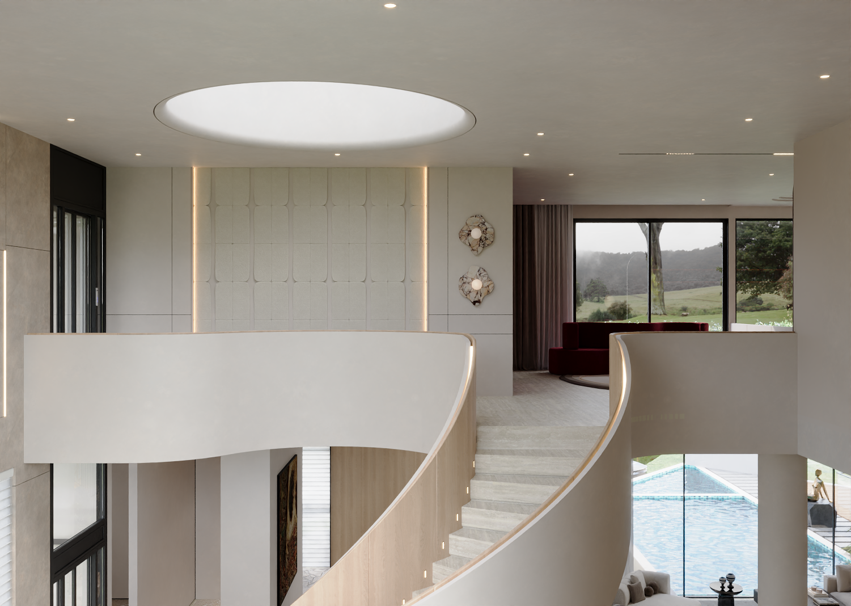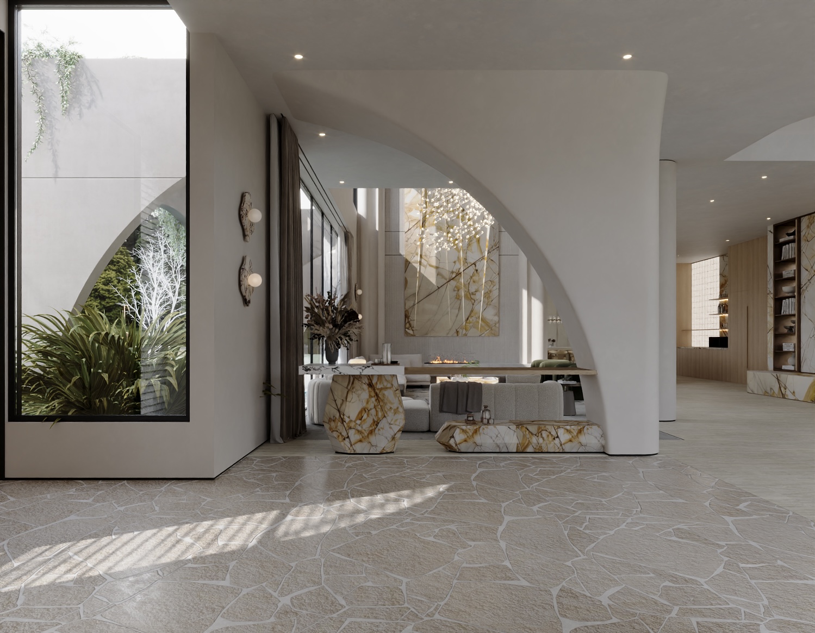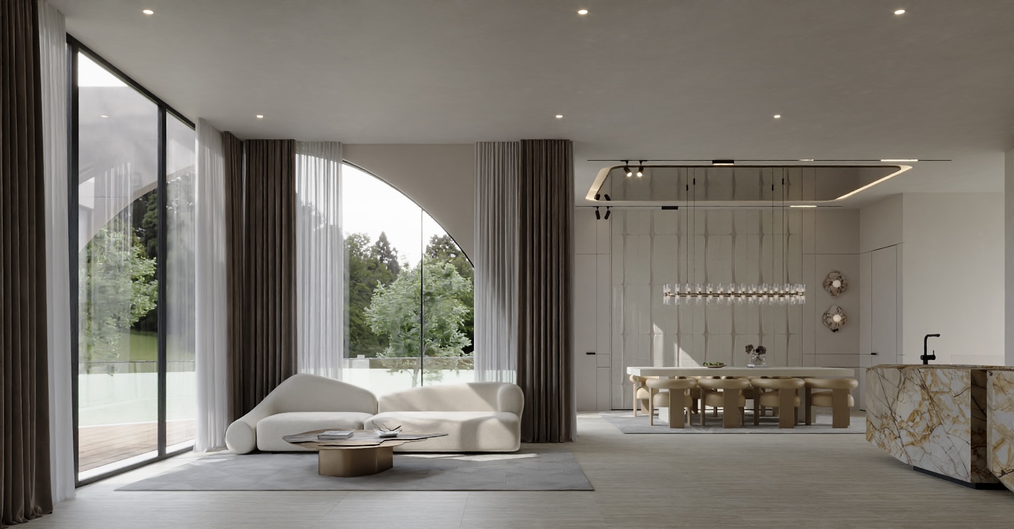TITAI STREET
Nestled near to the Okahu Bay, this dream home is custom-designed to perfectly reflect the client’s vision, with flowing curves seen throughout—from the wall and roof cladding to the interior spaces. Upon entering the foyer, a stunning spiral staircase immediately captures attention. Two circular skylights—one above the staircase and another in the master suite—invite natural light, with a circular bath positioned perfectly beneath its skylight, enhancing the room’s luxurious ambiance. Flood the spaces with morning sunlight and offer enchanting views of the night sky, creating a seamless connection to nature. In the master ensuite, The heart of the home is a spacious central living area, positioned between a terrace and a protected courtyard featuring a pool, spa, outdoor dining area, and open fire, ideal for both relaxation and entertaining. This exquisite design blends sophistication and comfort, bringing a sense of wonder to everyday living.
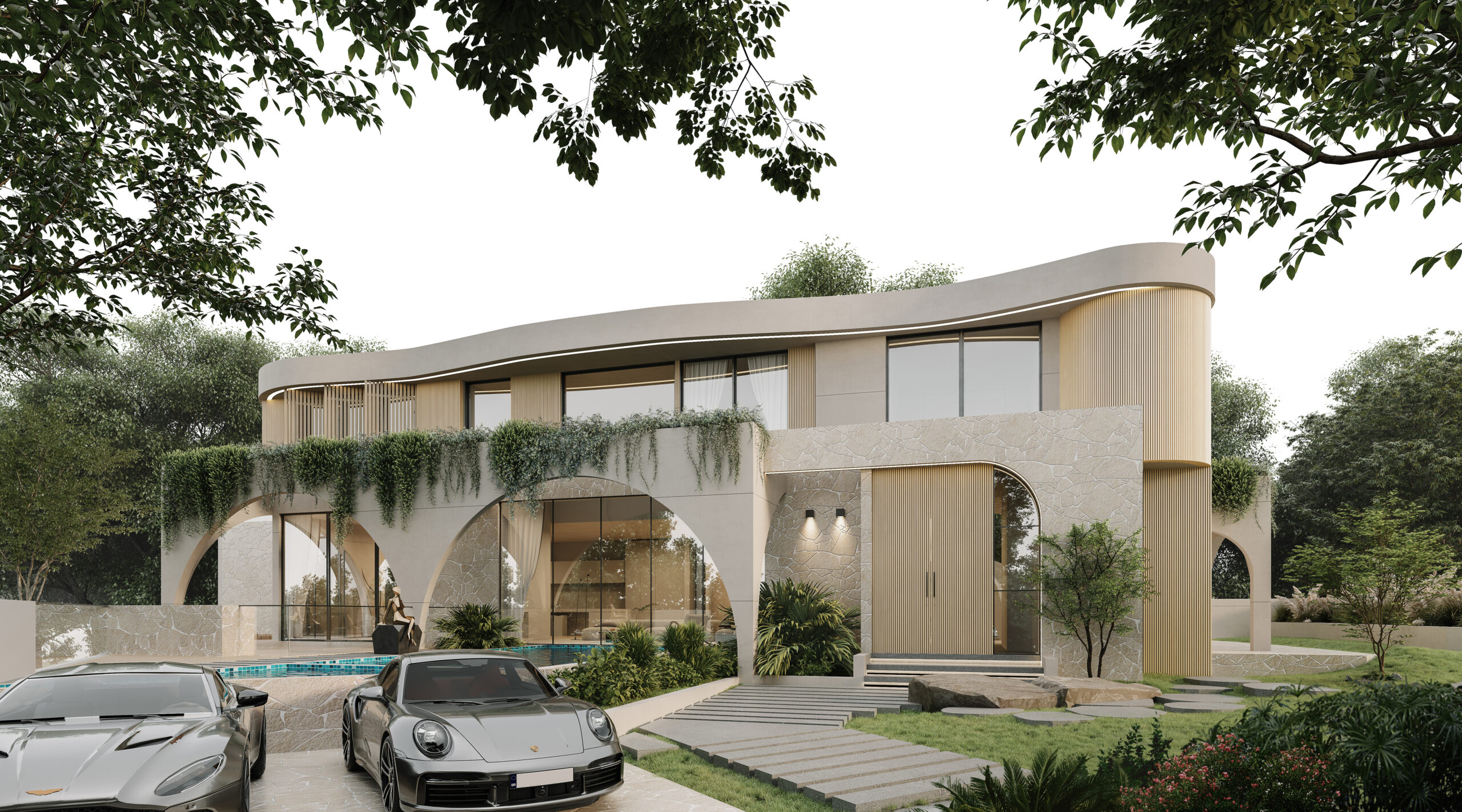
| Location | Size | Completion Date | Type |
|---|---|---|---|
| Titai Street | 888m2 | 2024 | Single House Development |
